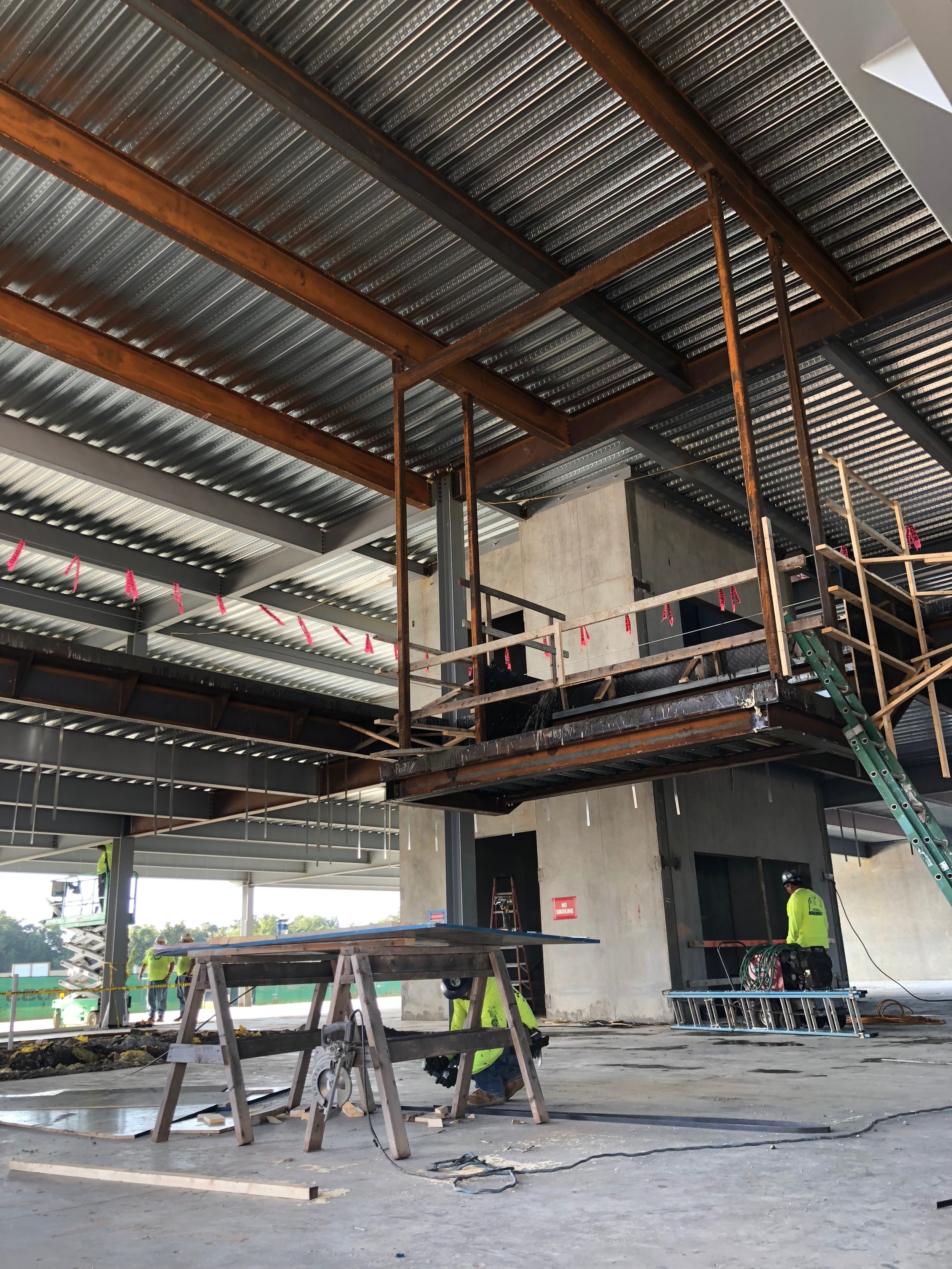First NeoCity Office Building
Size: 100,000 sf
Phase: Under Construction
Program: Office, Tech-Industry
Ground Up
Location: Orlando, FL
Architectural Design Consultant to SchenkelShultz
Over the next five decades, the proposed 500-acre technology district will be developed into a technological hub for the South East region of the United States. This office building not only serves as a point of entry for the ever-evolving site, but highlights cutting edge work in smart sensor design. The exterior is composed of tilt-up concrete walls, veiled by a horizontally stacked metal sunshade. Beginning 17-feet above ground level, the sunshade rises from the bottom third of the building and wraps up and over the edge of the photovoltaic roof. The monochromatic entry lobby includes a suspended platform or ladle and an interactive media installation. Noted for its programmatic flexibility and architecturally driven with the lines of the ceiling, the ladle dips into the lobby providing a casual point of interaction for everyday users that can also be utilized as an elevated platform for speakers during events. Transient spaces, not unlike the ladle can shift the paradigm – the key is to design communities and spaces that appeal to people at the communal level. Derived from the visionary principles of an innovative urban framework in which mobile devices, autonomous vehicles, smart sensors and real-time data are unified into a seamless cohesive experience.
Renderings created while employed at Process Architecture as an Architectural Design Consultant to SchenkelShultz Architecture










