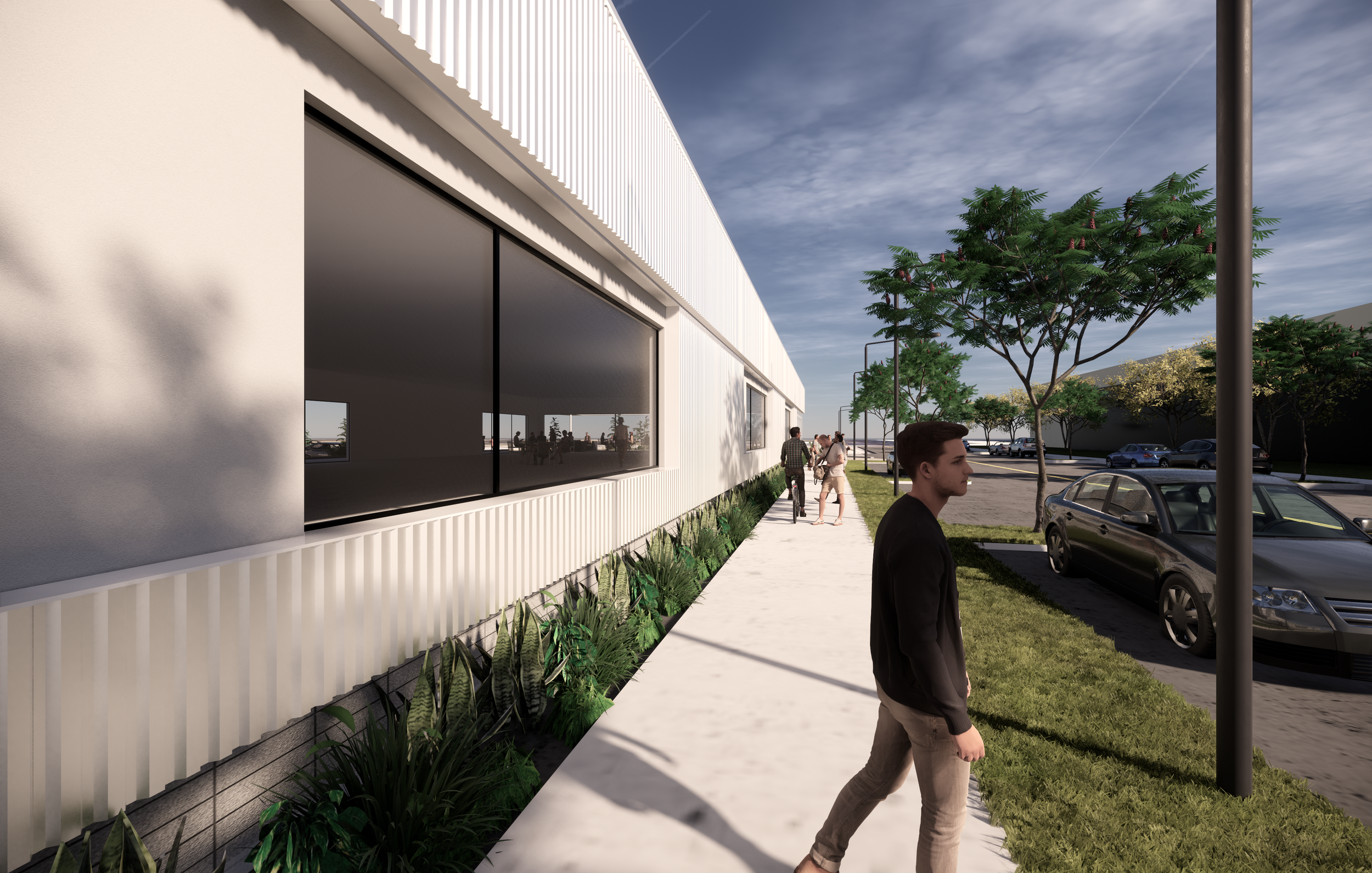Grant Street
Size – 49,000 sf
Phase: Concept Design
Program: Office, Retail + Warehouse
Ground Up
Location – Orlando, FL
Nestled in heart of Orlando, the Grant Street proposal uses simple gestures to counter a dense and layered cityscape. The overall campus echoes its historically industrial surroundings with a measured articulation and bold spatial gestures. The site, designed to accommodate programmatic flexibility, can be marketed towards various tenant uses. Two of the three buildings are designed for both retail and office space, while the last of the newly built structures are intended for warehouse and office space.
The street edge is quietly activated with strategic openings, and lush landscaping that runs the length of the façade. As a gentle nod to the industrial context, the exterior walls are clad in a corrugated, white, metal panel. The minimal shadow lines in subdued contrast with the neighboring commercial property. Along the walk-able edges of the site and exterior gathering areas, lie small-scale greenscapes that promote effortless communication and sense of place between the buildings.









